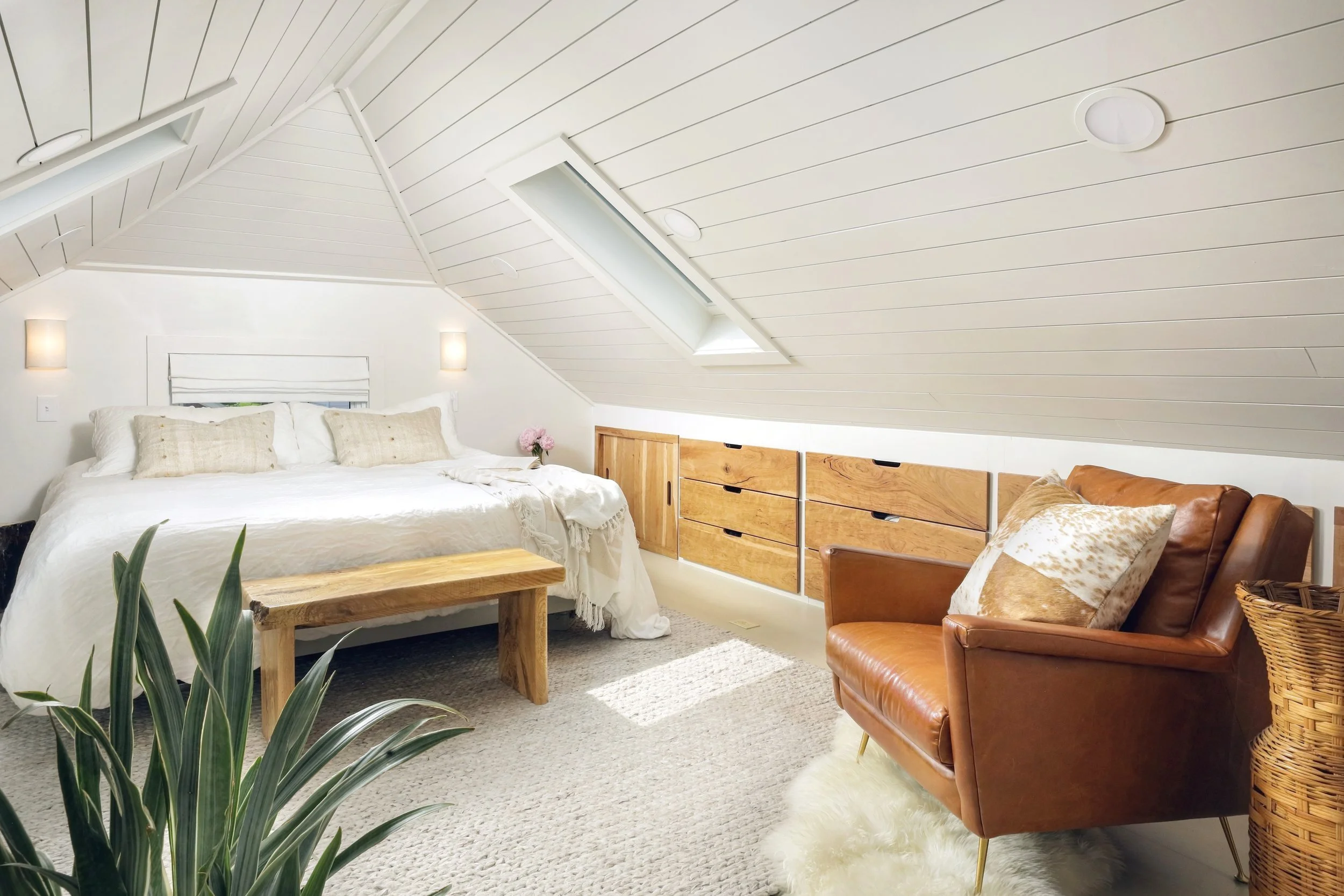MARTIN AVENUE ATTIC
ABOUT THE PROJECT
We are proud to share this complete transformation from unfinished attic to accommodating primary suite. Previously inaccessible, the dark and dusty attic was reinvented into a stunning sanctuary by our talented Babb and Mack Design team. Working in collaboration with a Brian Sharlow from Steel City Structural Engineering, a brand new staircase was designed, proving convenient and safe access to the new suite.
Upon entering the new attic space, the homeowners are greeted with tons of natural light from the new skylights, clean, white walls, and simple pine floors coated in a historic warm grey color.
To maximize storage and maintain a clutter free feel, clever and highly custom storage solutions were designed to take advantage of the attic eaves. Babb and Mack collaborated with Timber and Steel to craft cherry cabinets, drawers, closets and shelving in order to organize everything necessary to enjoy in the private attic retreat.
The suite includes a full bathroom full of custom details including a heated marble mosaic floor, a classic clawfoot bathtub, a spacious shower with custom niche details, and a gracious live edge cherry vanity top topped with a drop vessel cast iron sink fit for sharing. Even the eaves in this bathroom were maximized with custom drawers and shelves.
These homeowners were eager to stay in their current home but wanted to carve out a retreat away from life's daily responsibilities. They contacted Babb and Mack who built a team to reimagine their unfinished attic into a sanctuary. It was the skilled design work of Babb and Mack along with Steel City Structural Engineering, the impeccable installation of the design by Honest Contracting, and the caring hyper custom woodworking by Timber and Steel that made this project a wonderful success.







