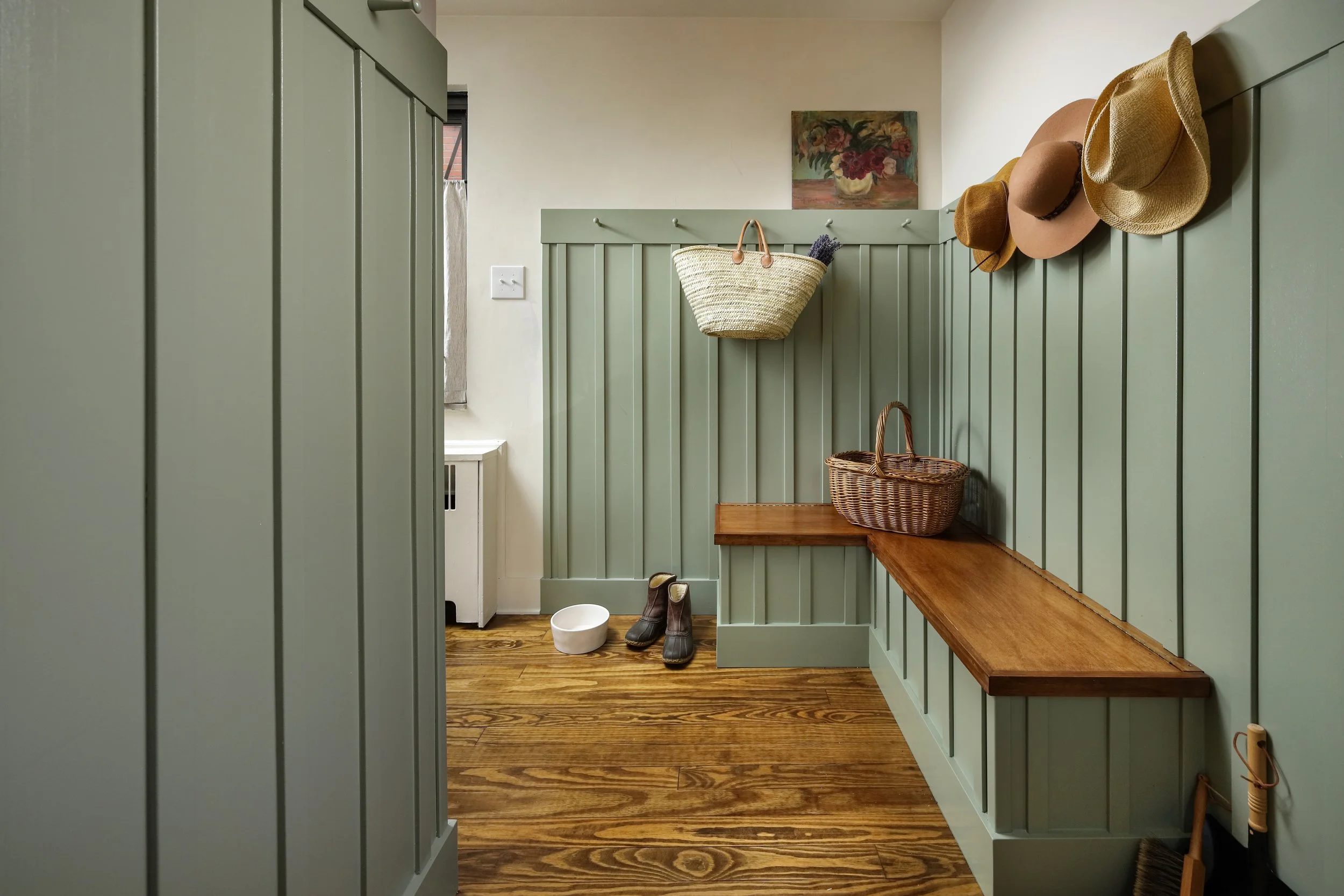KNOWLSON AVENUE KITCHEN RENOVATION
ABOUT THE PROJECT
This full kitchen, dining room, and mudroom renovation is located in a charming Tudor cottage and is a first home for a young family. Creating a beautiful, functional space on a budget appropriate for a first home were the priorities for this project. Prior to the renovation, the kitchen area was small and dark, with the families’ primary entrance to the house cutting through the cooking area. The dining room was large and underutilized. The clients requested a functional mudroom area and kitchen, with a seating area appropriate for hosting guests.
To accomplish these goals, we removed the wall between the original dining room and kitchen, and reconfigured the space. The family now enters through a separate, beautiful mudroom area with wainscotting, pegs to hang items, and a bench to store shoes and other items. The kitchen and dining room spaces have been combined into a large kitchen with plenty of workspace and storage, and a dining nook.
Aesthetically, fixtures and finishes were chosen to reflect the historic tudor details found in the rest of the home in a clean, modern way.
Creamy off-white shaker cabinets contrast with dark leathered granite countertops, and are accessorized with antiqued brass hardware. Details include a traditional black and brass bridge faucet, special zellige tile backsplash, and a butcher block counter on the refrigerator wall. Careful planning allowed us to use more budget friendly semi-custom cabinets to achieve a high end look, by stacking stock size cabinets to the ceiling, and incorporating corbels and crown molding. The original wood floors were patched and refinished for a warm, historic look. Finally, the greens of the owners windowsill plant garden were carried into the mudroom through stunning green wainscotting.








